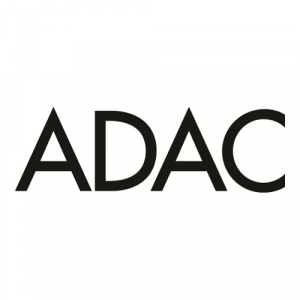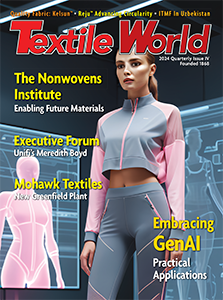 ATLANTA — July 25, 2024 — The Atlanta Decorative Arts Center (ADAC) is elated to announce the expansion of The Design Studios at ADAC, adding 17 designer and architect offices to the second floor, Southeast corner, of the 550,000-square-foot campus. The new suite of offices spans 12,500 square feet, totaling 50,000 square feet across more than 40 offices created specifically for designers and architects in ADAC and ADAC West. The dedication behind creating these unique spaces is a testament to ADAC’s innovation and forward-thinking as demand for smaller, unique office spaces and curated amenities at ADAC is at an all-time high.
ATLANTA — July 25, 2024 — The Atlanta Decorative Arts Center (ADAC) is elated to announce the expansion of The Design Studios at ADAC, adding 17 designer and architect offices to the second floor, Southeast corner, of the 550,000-square-foot campus. The new suite of offices spans 12,500 square feet, totaling 50,000 square feet across more than 40 offices created specifically for designers and architects in ADAC and ADAC West. The dedication behind creating these unique spaces is a testament to ADAC’s innovation and forward-thinking as demand for smaller, unique office spaces and curated amenities at ADAC is at an all-time high.
The new suite of offices will live on the second floor near The Hungry Peach café and will include a plethora of natural light, shared conference rooms, unisex bathrooms, a break room with a kitchenette, and a common area to utilize. The estimated completion date for the Design Studios at ADAC is the first quarter of 2025.
“We are beyond thrilled to expand and add an additional suite of studios to our campus. The decision was easy, given the amount of demand for a studio and the interest of many designers in expanding their thumbprint,” said Katie Miner, ADAC general manager. “This expansion is not just about providing an enhanced space, but also about enriching creativity, fostering collaboration, innovation, and sculpting the future of our environment here at ADAC.”
Previously home to 14 Design Studios that opened over time and throughout the center, ADAC welcomed a suite of 12 more dedicated Design Studios on the 5th Floor in 2015, making 26 campus wide. ADAC, and ADAC West has nearly doubled its available office space to offer designers and architects a highly convenient location in proximity to over 1,400 product lines across its 65 showrooms, common space including ADAC’s Designer’s Lounge and Presentation Room as well as two restaurants on-site, The Hungry Peach and KR Steakbar. With an office at ADAC, designers can live in a built-in ecosystem of product lines, showrooms, restaurants, event space, and more, creating a more convenient environment to source products, host clients, and work on day-to-day projects. Also, tenants have access to about 100 annual events, marketing communications across the Southeast and country, and media partnerships, collaborations, and publicity opportunities.
“The whole Tish Mills Interiors team is thrilled to relocate to the new Design Studios on the 2nd Floor. I love the convenience, inspiration, and overall support that our Studio at ADAC has provided us for more than 18 years,” added Tish Mills Kirk, proprietor of Tish Mills Interiors. “This new chapter and location will continue to allow my team to see the latest in design in our own backyard, allowing the whole building to feel like an extension of our office and team. Can’t wait to get moved in and settled.”
In addition to the new suite of design offices, some current tenants are expanding their space to showcase their work further and accommodate more clients and projects, and some new additions have been added.
Below are details on the latest ADAC design studio updates and expansions:
Kit Castaldo Deisgn | Suite 503B
Established in 2012, Kit Castaldo Design is a full-service interior design studio that recently moved into a new ADAC location of over 730 square feet. “Having our design office at ADAC allows us to find the perfect resources and opens the door to originality and the highest level of quality for each of our projects,” said Castaldo. More information at www.kitcastaldo.com.
The Design Atelier, Inc. | Suite 426
After living in its previous space for eight years, The Design Atelier has since grown and expanded into a 2,400-square-foot office to fit its current needs. “Since starting my company 30 years ago, I have had several office locations throughout Atlanta including the Design Studios on the fifth floor of ADAC. After being there for eight years, we outgrew that space and the ADAC management team helped find space within the building that fit our needs…plenty of natural light, quiet location, and our own entrance that represents the firm well. We are now settled in our new office (amongst all of our favorite vendors) and are thrilled to have a new home within the best design center in the Southeast!” said Melanie Millner. More information at https://thedesignatelier.com.
Reiner Design Group | Suite 503F
Reiner Design Group’s move from its previous Midtown studio to a 370-square-foot space in ADAC represents a significant step for the company. New to ADAC, Reiner Design Group will have a devoted design space, allowing it to be immersed within the design community while enhancing visibility with potential clients and projects. The company is thrilled to engage with a broader network of professionals, have instant access to a wide array of resources, and to be included in ADAC’s ongoing design events and presentations.
Habachy Designs + Atelier | Suite 422
Five years after opening its original showroom and design office at ADAC, Habachy Designs + Atelier is thrilled to expand its offerings by doubling the size of its current space to over 3,500 square feet. The expansion accommodates more than 20 new brands to the Southeast region, including a new furniture and rug collection designed by Michael Habachy. “ADAC is a destination for some of the top showrooms in the country, and we are honored to be among them. Designers can find virtually every luxury brand here and don’t need to travel outside of Atlanta to source special pieces from around the world,” said Michael Habachy, Principal at Habachy Designs + Atelier. “A big benefit of being in ADAC is having all these amazing resources at our fingertips. ADAC also does a great job organizing fun and educational events for the trade throughout the year.” More information at www.HabachyDesigns.com.
Posted: July 25, 2024
Source: ADAC (Atlanta Decorative Arts Center)




